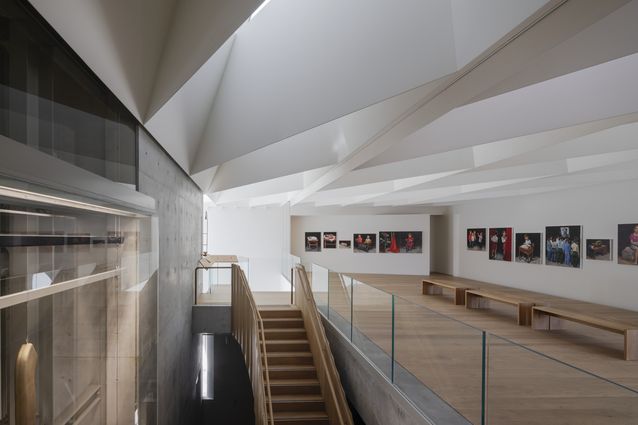A Frank Lloyd Wright home in Phoenix that the famous architect designed for his son and saved from demolition by its current owner was donated Thursday to the Wright School of Architecture. Owner Zach Rawling announced that he would move the David and Gladys Wright House to the School of Architecture at Taliesin, formerly known as the Frank Lloyd Wright School of Architecture. The announcement was made on the iconic architect’s 150th birthday. Located at the base of Camelback Mountain, the house is built in the shape of a spiral that appears to rise from the ground and offers a 360 degree view of Camelback and other mountains looming over the city. FILE – This October 19, 2012 file photo shows a house tFILE – This October 19, 2012 photo shows a house that the architect Frank Lloyd Wright designed for his son in Phoenix, Arizona. The house, completed in 1952, is believed to be the forerunner of the Guggenheim Museum in New York City, said Aaron Betsky, dean of the school. The Guggenheim Museum is one of Wright’s most revered works. The architect designed over 1,000 architectural works, 532 of which were built, and is widely recognized as one of America’s finest architects. Betsky said the donation “will allow us to use this great legacy to be a living laboratory in which we will find out how we can use what Frank Lloyd Wright taught us about life in the desert in the Southwest, to make life in this desert and in this community even better in the future. “Rawling bought the house in Phoenix in 2012 for $ 2.4 million to save it from demolition by its previous owners He had plans to restore it and turn it into a museum, but neighbors complained that doing so would generate excessive traffic in the affluent residential area of Arcadia the house is in. He hopes the donation will involve the community and the community The school’s mission continues to take these ideas further, “Rawling said in an interview with The Associated Press. Rawling said the donation is contingent on an organization affiliated with the school raising $ 7 million for the program by 2020 The master bedroom can be seen in this house desFILE – The master bedroom can be seen in this house, which is by the noted architect Frank Lloyd Wright in Phoenix, October 19, 2012. The David and Gladys Wright House is considered to be one of the masterpieces of Wright’s late career. said Victor Sidy, the architect responsible for renovating the house. Wright called the plans for the house “How to Live in the Southwest”. His son lived there until his death in 1997 and daughter-in-law Gladys until her death in 2008. The house is being converted into a space for architecture students to carry out practical restoration and renovation projects. Students currently divide their time between a Wright house in Wisconsin and another in the Scottsdale suburb of Phoenix. Students will also restore an old pool. The school plans to have 24 students in the house from the fall. Visitors are admitted when the school is giving educational tours and lectures. “It’s definitely one of those buildings that is worth a visit to really understand,” said Sidy.
[ad_2]












